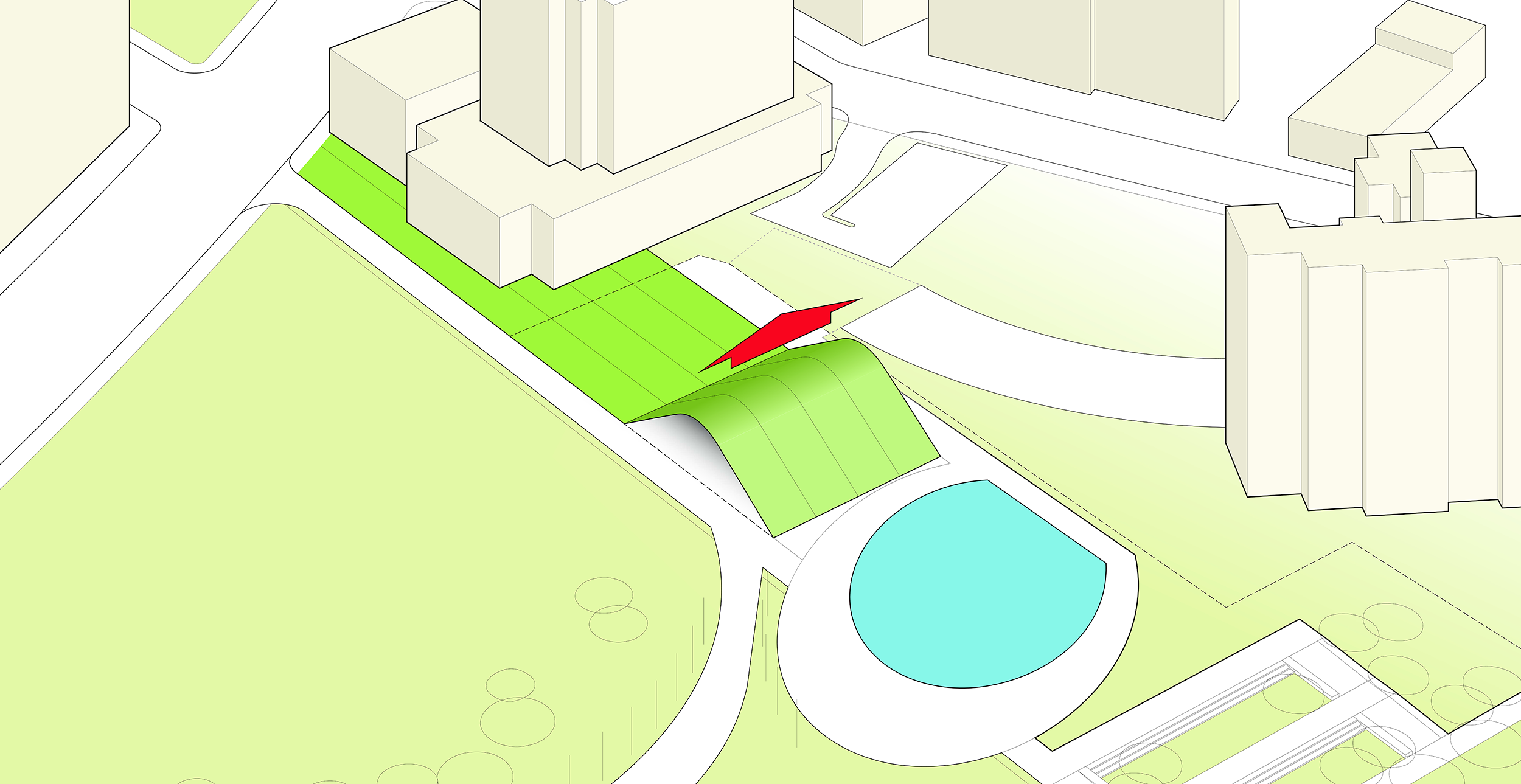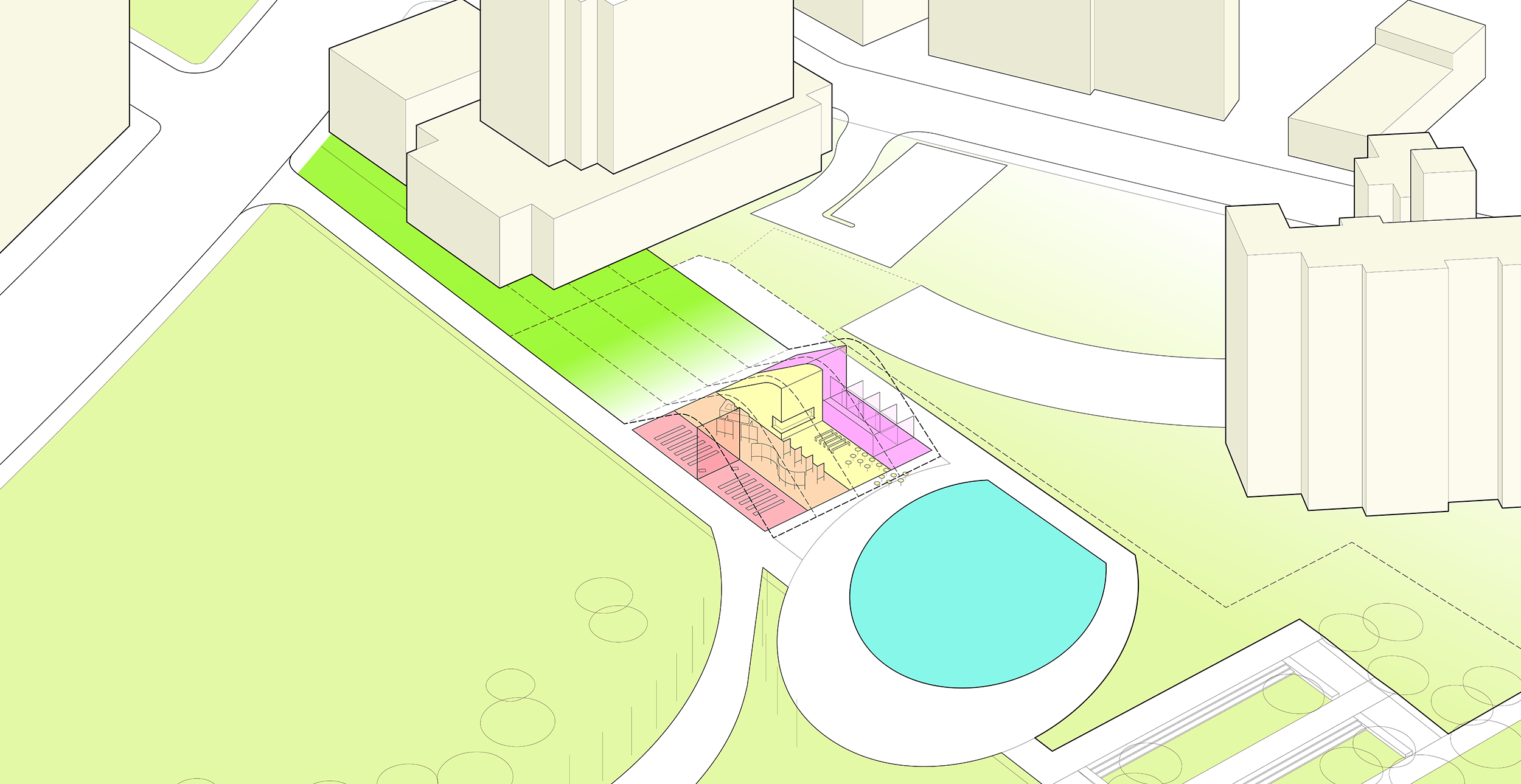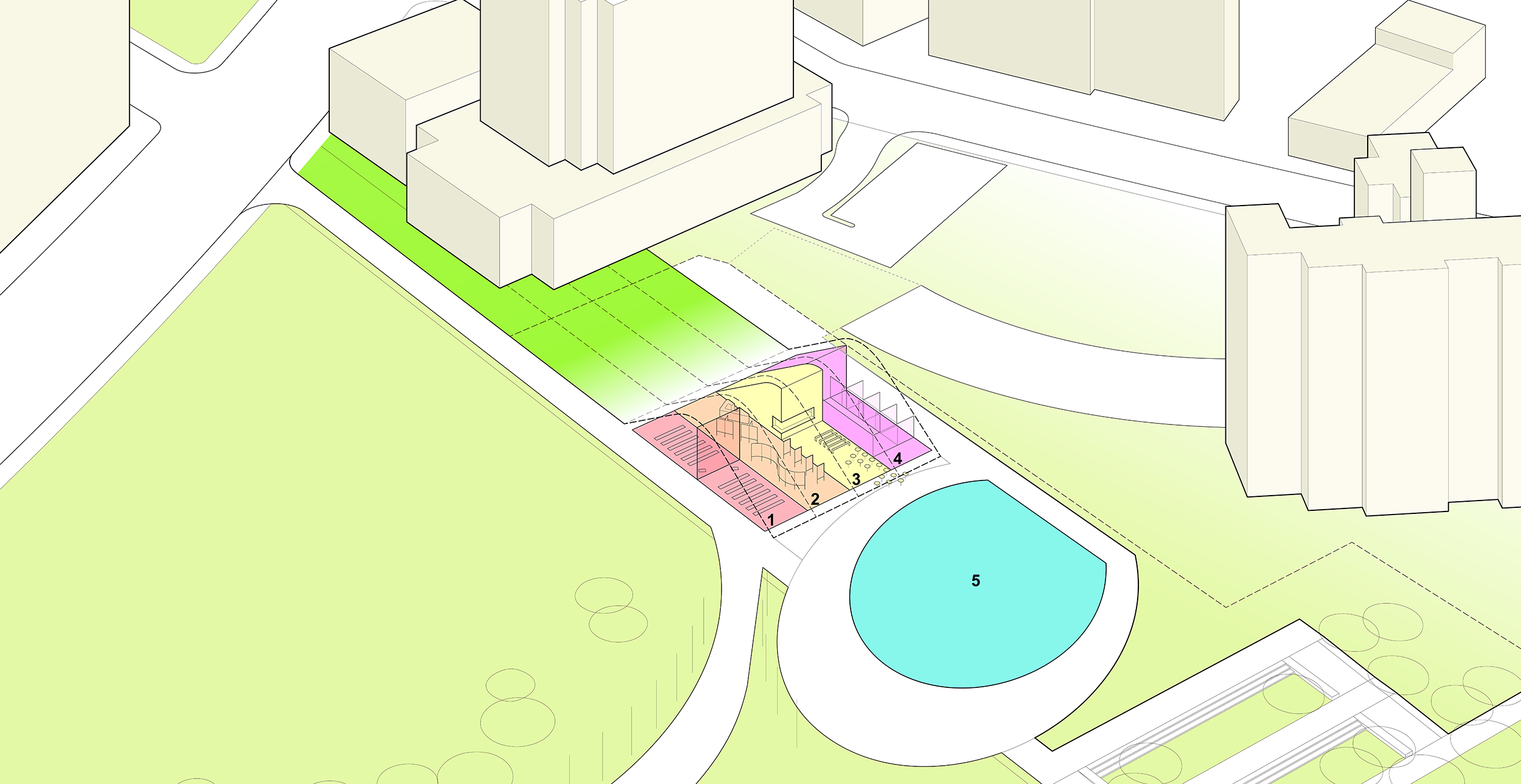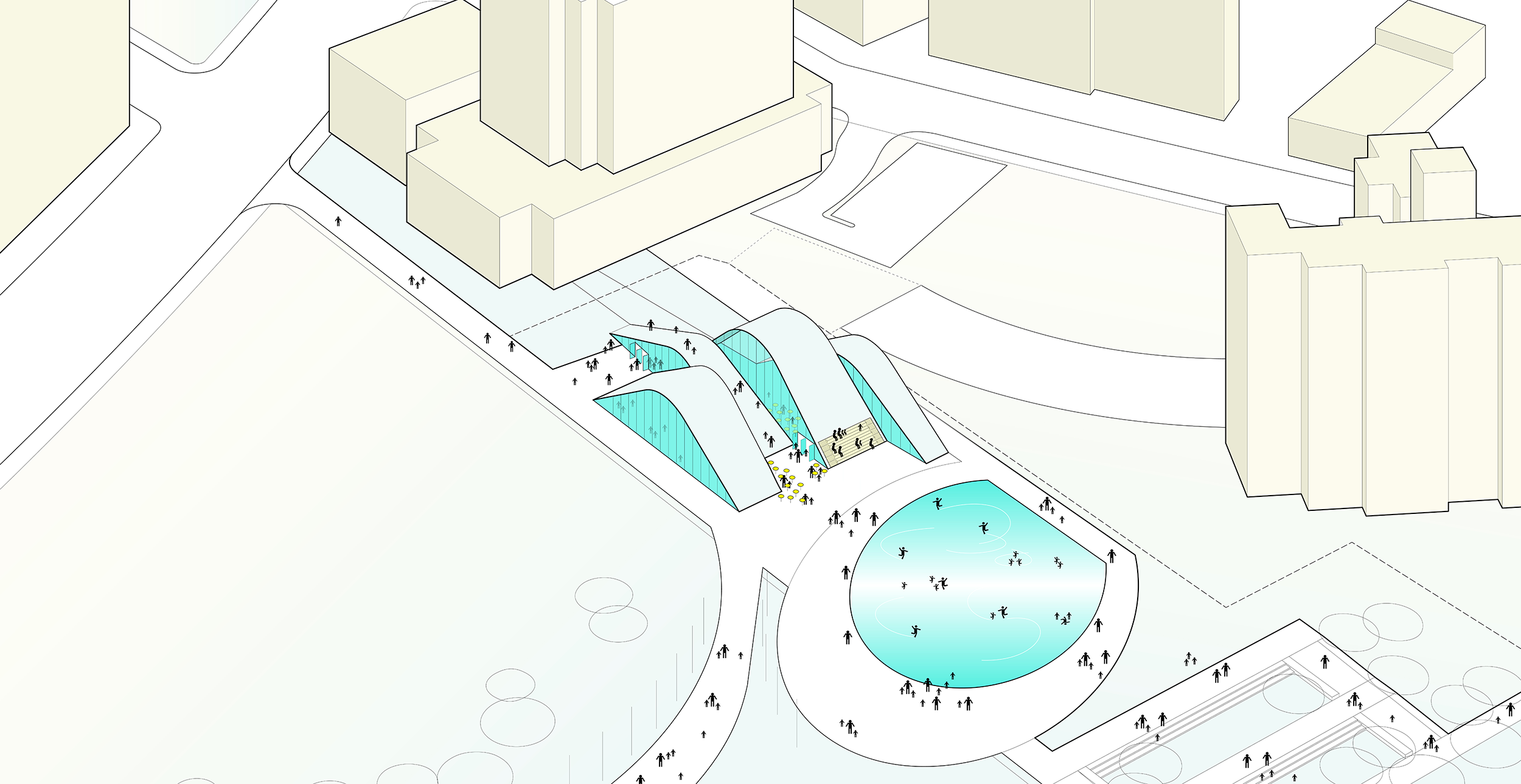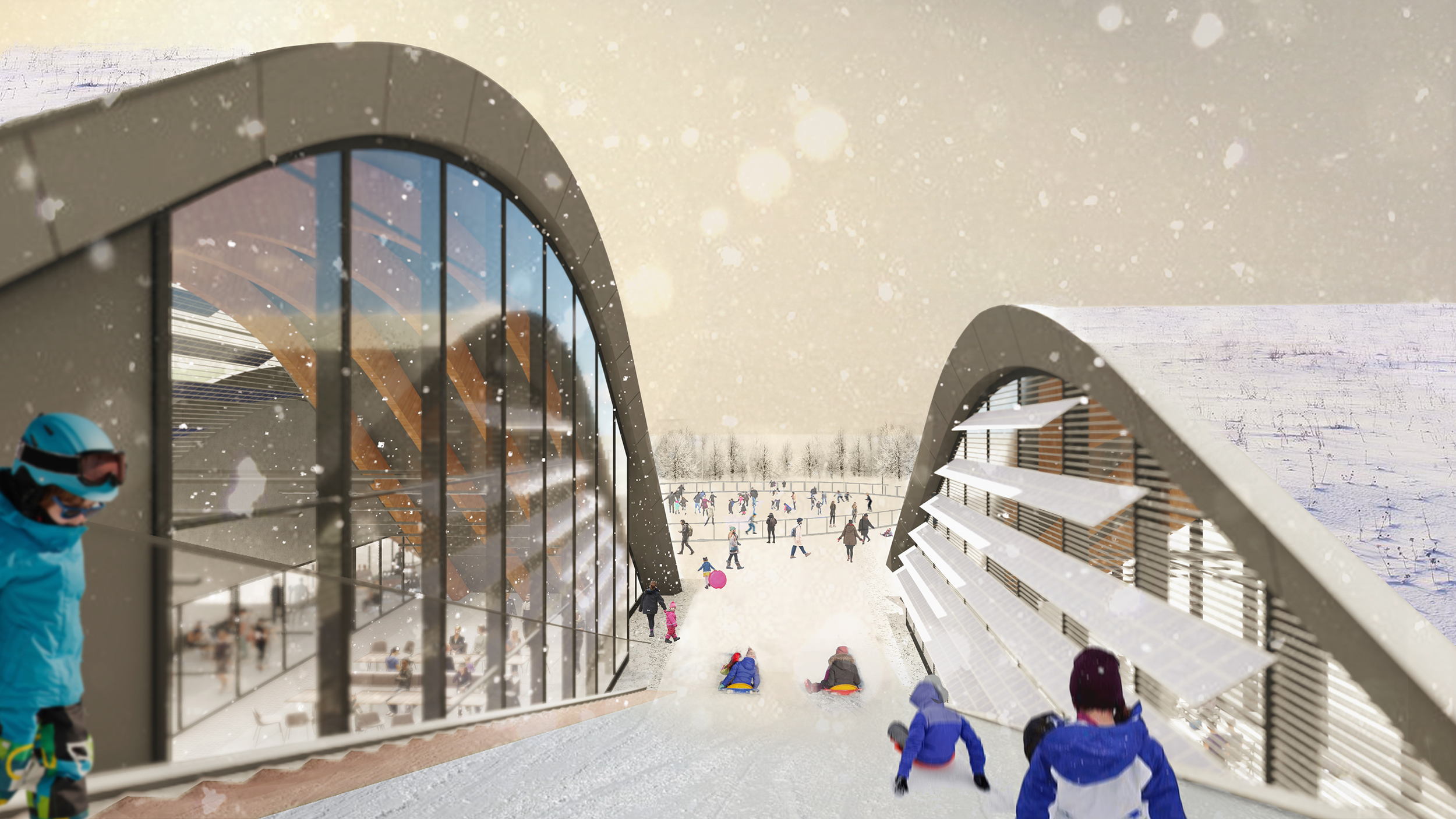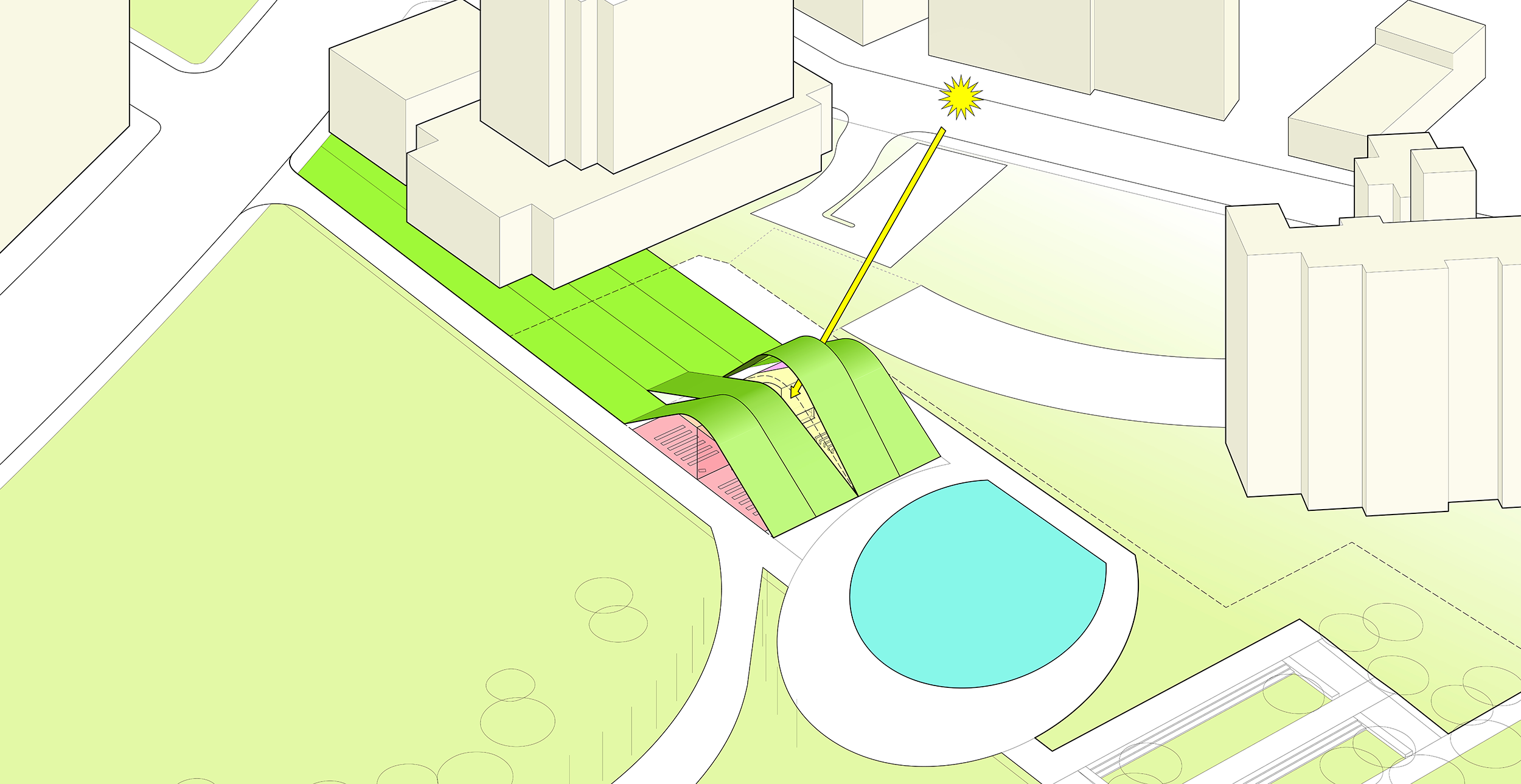Wittingham Discovery Center
Mill River Park | Stamford, CT
CLIENT: Mill River Park Collaborative
PROGRAM: Integrated Visitor and Learning Center; part of a larger rehabilitation of public parkland and new urban greenway
SIZE/SITE: 11,040 sf
DESIGN: 2017 second place
AWARD: Award of Excellence in “Unbuilt Category”, AIA Connecticut 2019 Design Awards
SCOPE, OBJECTIVES
As part of an effort to reclaim and rehabilitate 28-acres of blighted parkland in the heart of downtown Stamford, the Mill River Park Collaborative (MRPC) issued an RFP for a new facility that would function as an interactive learning and development center for educational programs in the park. The MRPC indicated the project’s form must be such that it can be considered a work of art. In addition to creating a place of enduring appeal that engages and holds the eye of the observer, the building would include facilities to interactive exhibits, functional classrooms/labs, support areas for an adjacent ice skating rink, carry out café, office and support spaces for employees.
PREMISE, DESIGN RESPONSE
Designed to function as both an integral part of the landscape and a dynamic object within an urban space, the Discovery Center will contribute to the ecological diversity and restoration of an important public resource. Exterior: intensive green roof with 18” medium depth; roof fascia: iridescent champagne-grey metal panels; glazing: curtain wall; bleachers: FSC certified exterior grade wood. Interior: insulated and polished slab on grade; ceilings: glue-laminated wood beams, exposed composite slab on deck; MEP systems: exposed. Sustainability: optimized building orientation; south facing glass externally shaded by photo-voltaic brise soleil; intensive green roof; storm water retention; reduction of urban heat island effect; water detention for grey-water reuse.
PROJECT TEAM
Design Team: Lorenzo Mattii, AIA (while Design Director at JCJ Architecture), Mesut Sallah
Structural Engineer: Gilsanz Murray Steficek
Site/Civil Engineer: Langan Engineers
Landscape Architecture: EKLA Studio
Acoustics: Shen Milson and Wilke
MEP, FP, IT, AV: Kohler Ronan
Sustainability: Atelier Ten



