
South Entrance
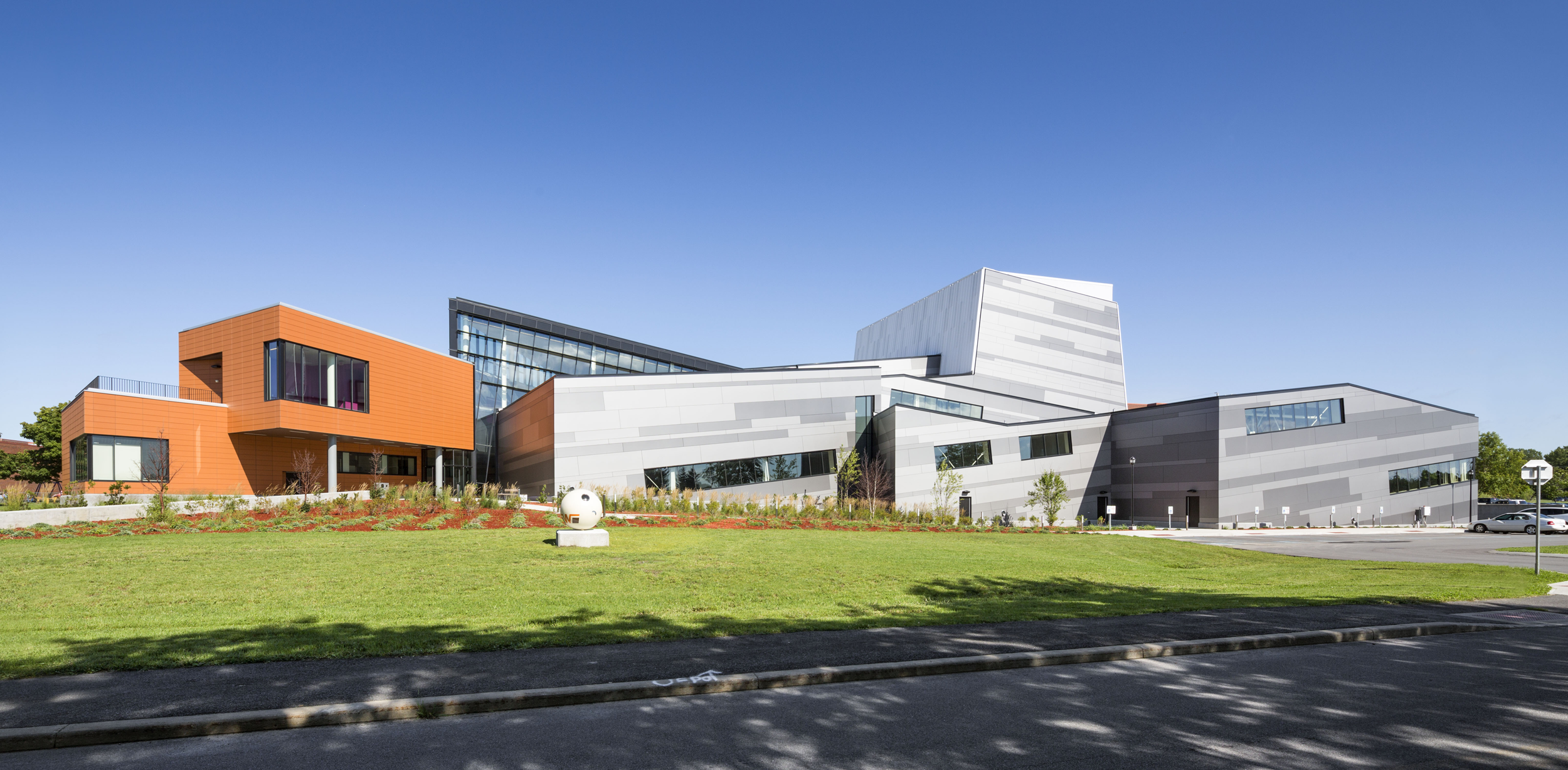
SE Facade

South Entrance

Detail of terracotta wall

Main Lobby

North Entrance

Main Lobby
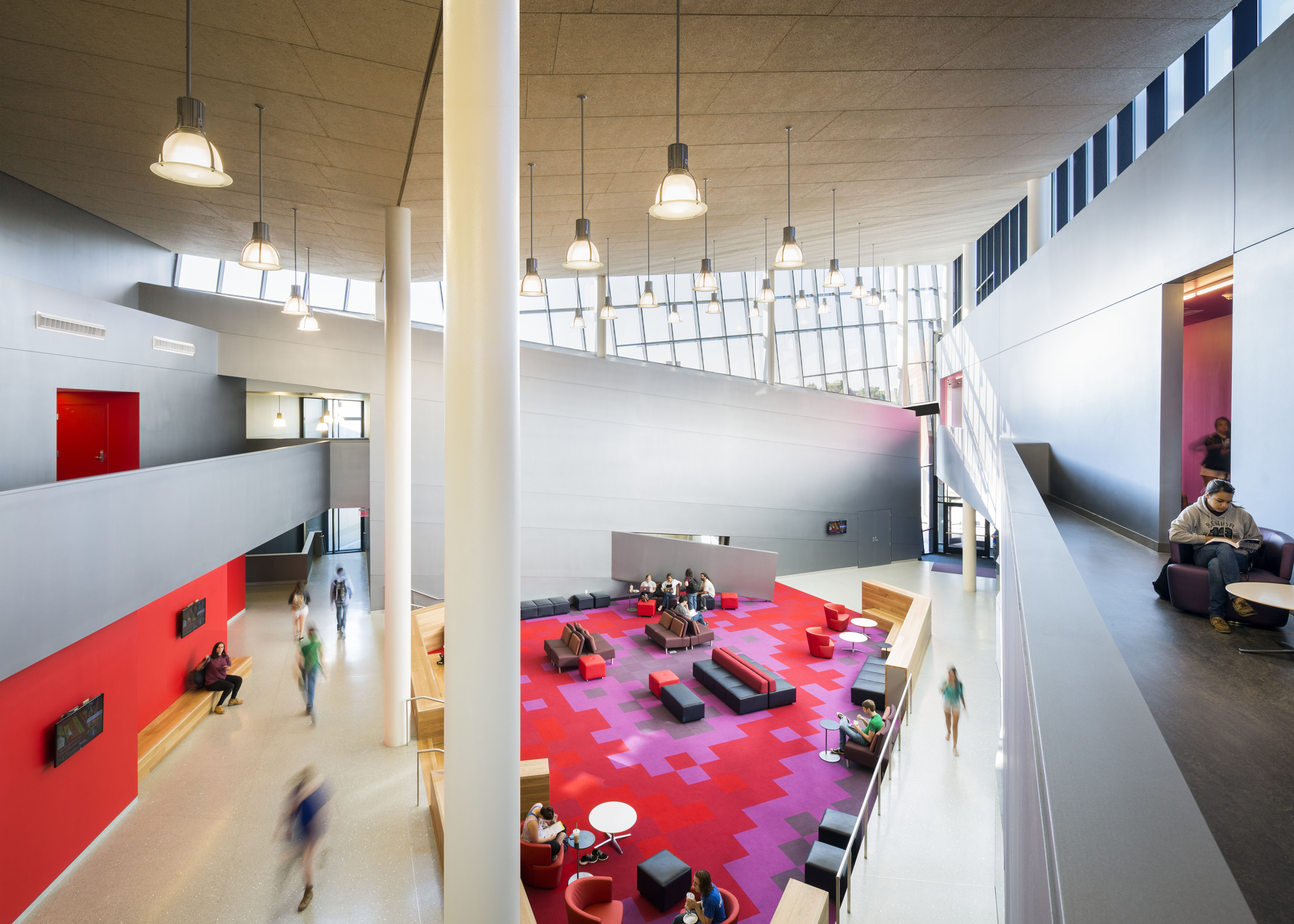
Main Lobby

Main Lobby

Main Lobby

Peak into acoustically isolated Dance Rehearsal Room from Lobby
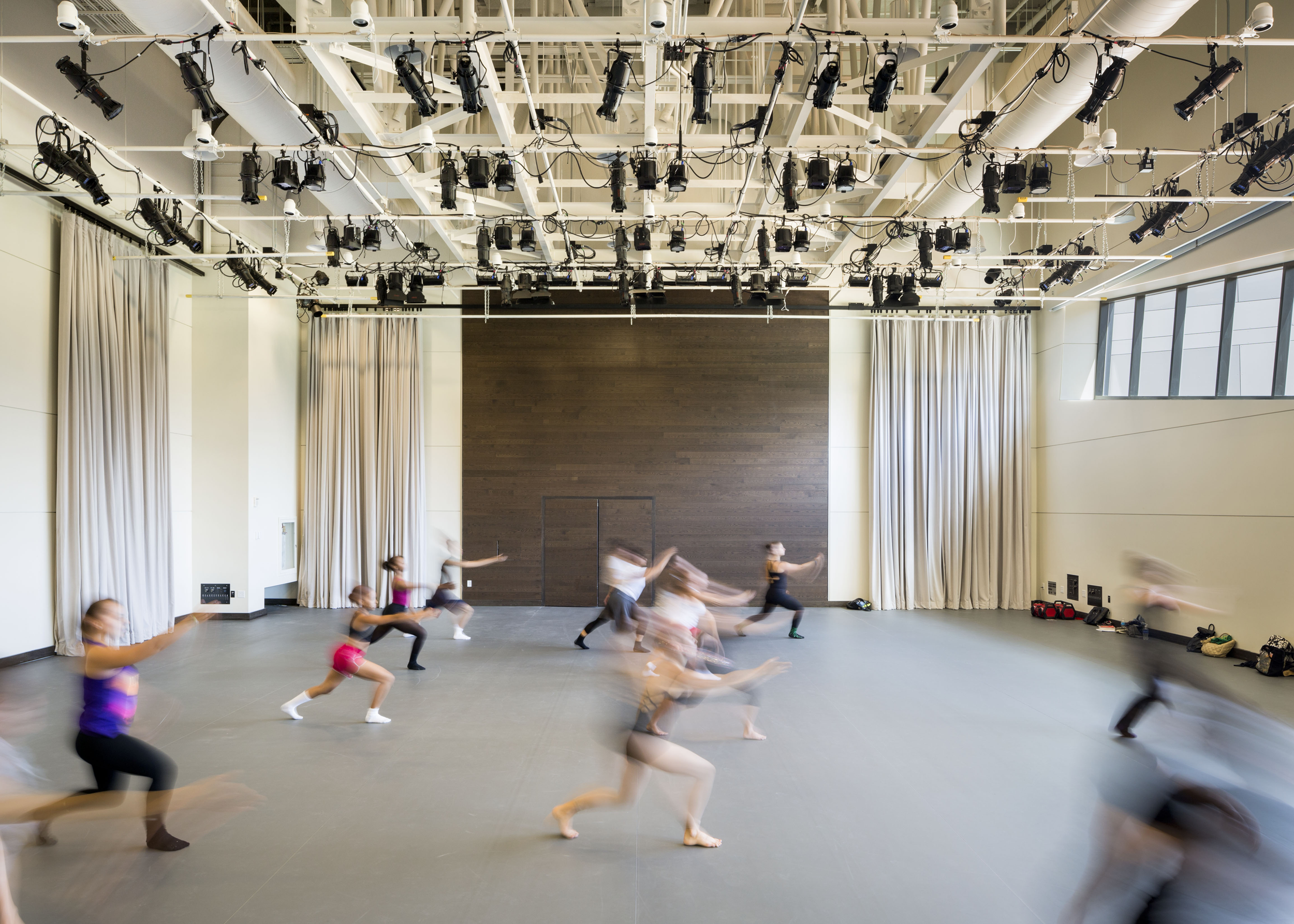
Large dance performance venue and rehearsal room with adjustable acoustics and aerial dance capabilities
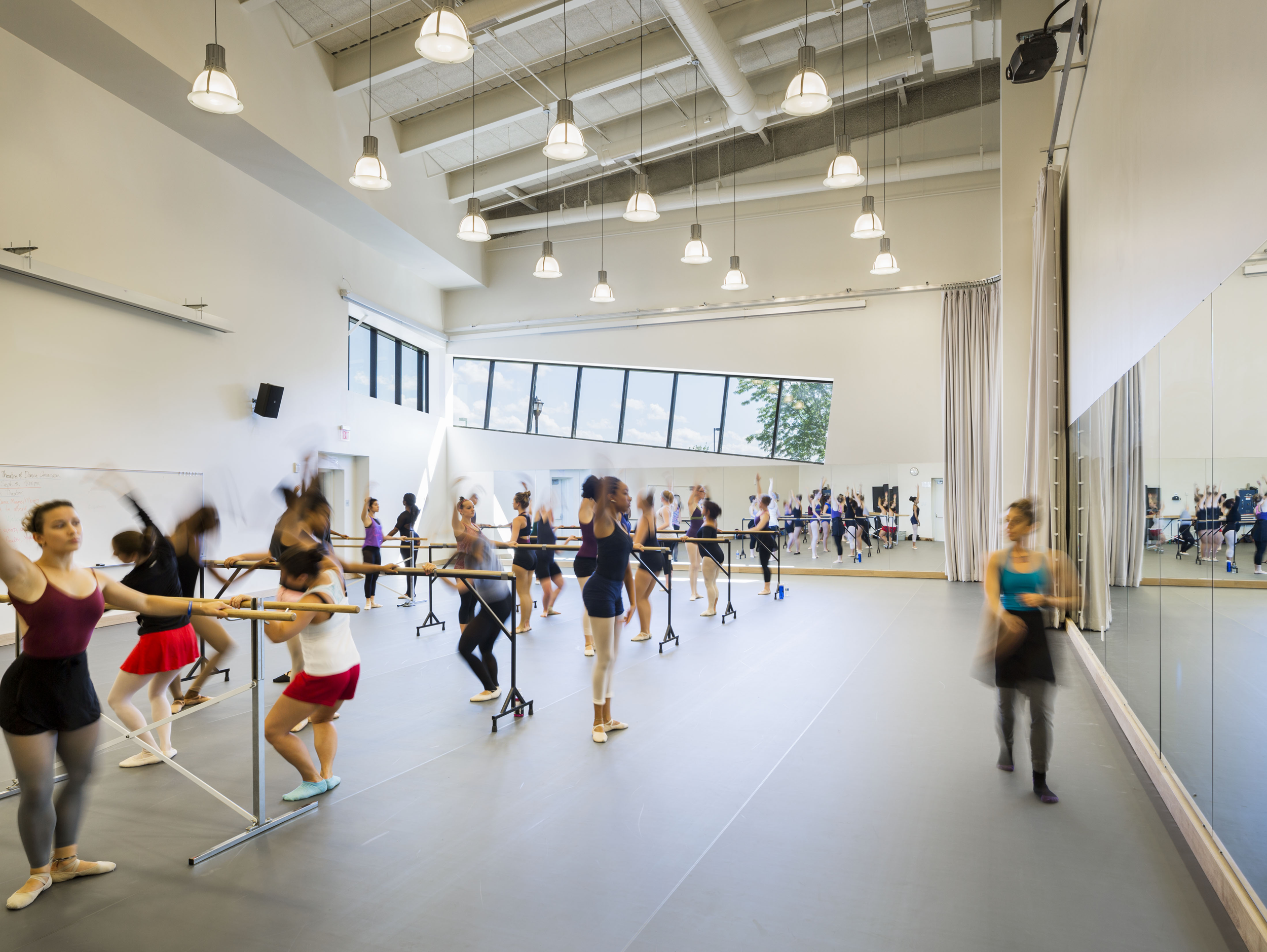
Large Dance Studio

Lobby Entrance to upper level of Black Box Theater

Black Box Theater

Detail of roof forms

Main Stair hang-out platforms

360-seat Proscenium Theater

360-seat Proscenium Theater

360-seat Proscenium Theater

Vitrine detail along back of house corridor connecting Lobby to Crane School of Music
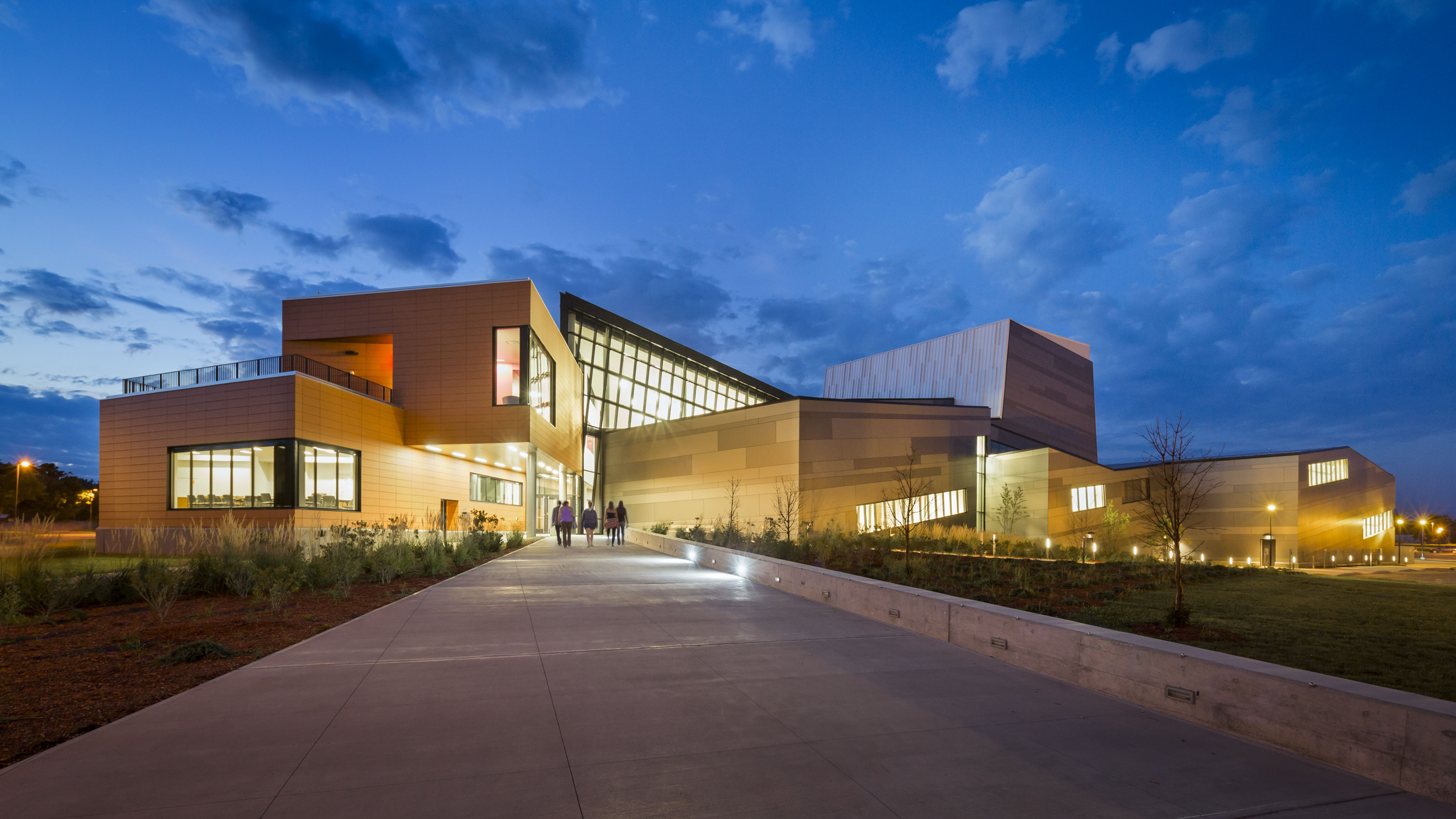
South Entrance
SUNY Performing Arts Building
State University of New York | Potsdam, NY
Design Team
Lorenzo Mattii, AIA - Principal, Design Lead | While previously employed by Pfeiffer - A Perkins Eastman Company
Sean Tittle | Pfeiffer - A Perkins Eastman Company
Stacey Zielinski - Interiors | Owner of ZID Studio
Architect: Pfeiffer - A Perkins Eastman Company
Photography: Chris Payne
