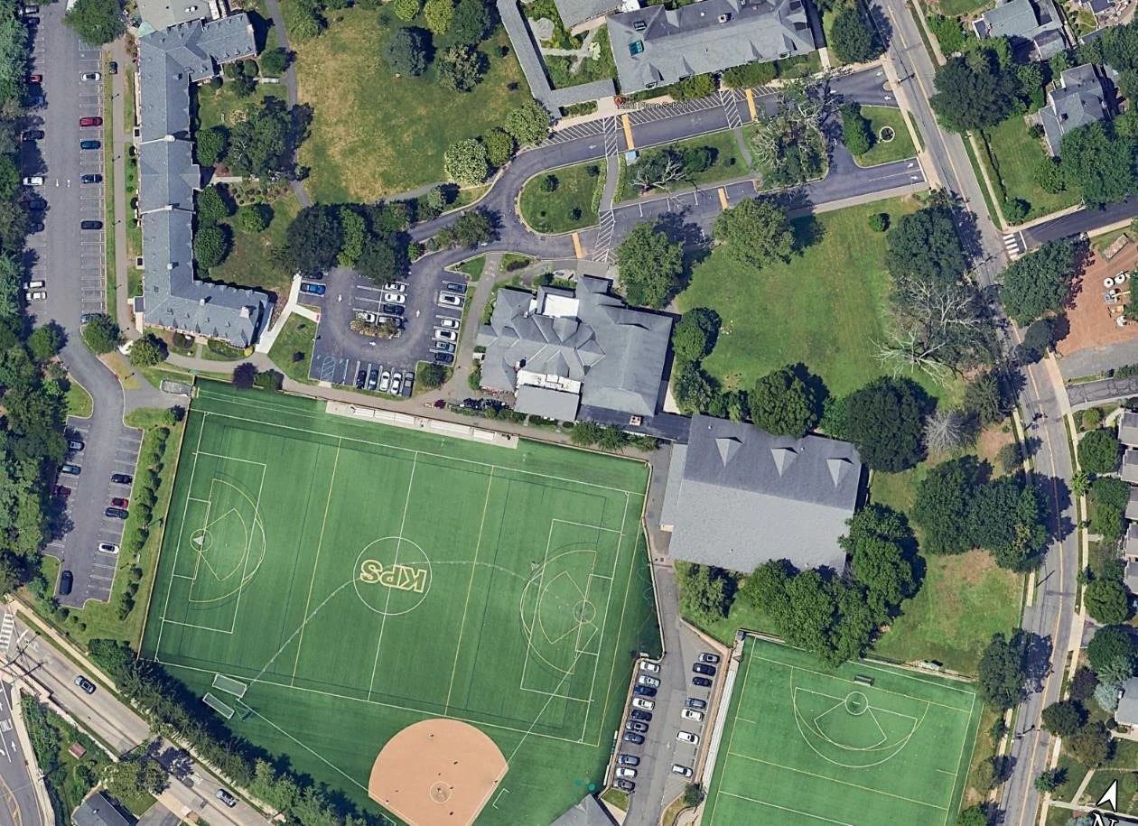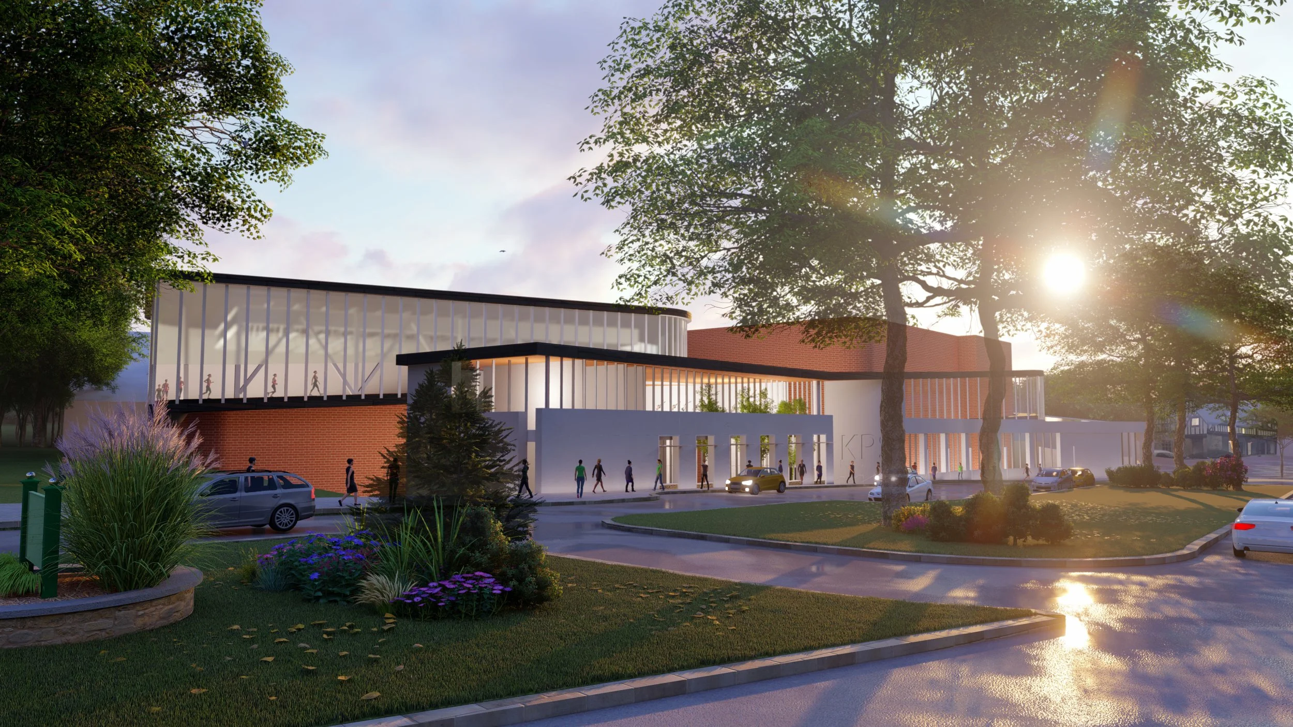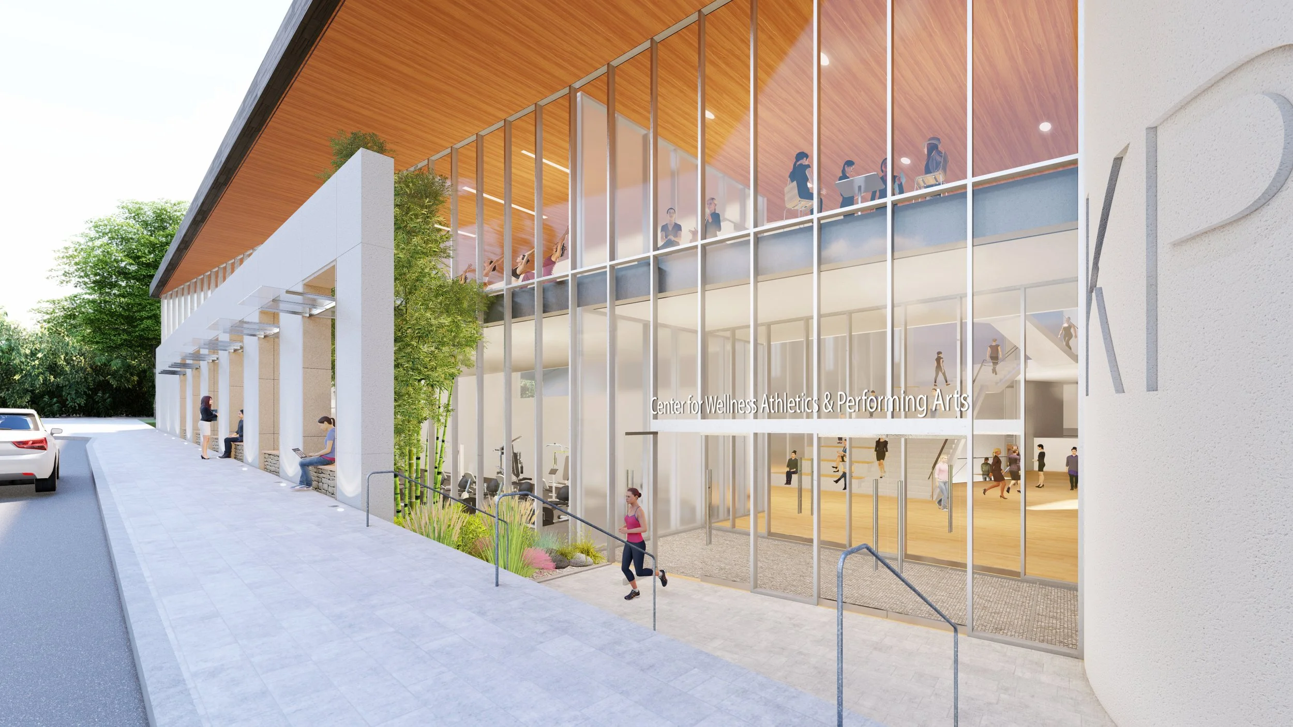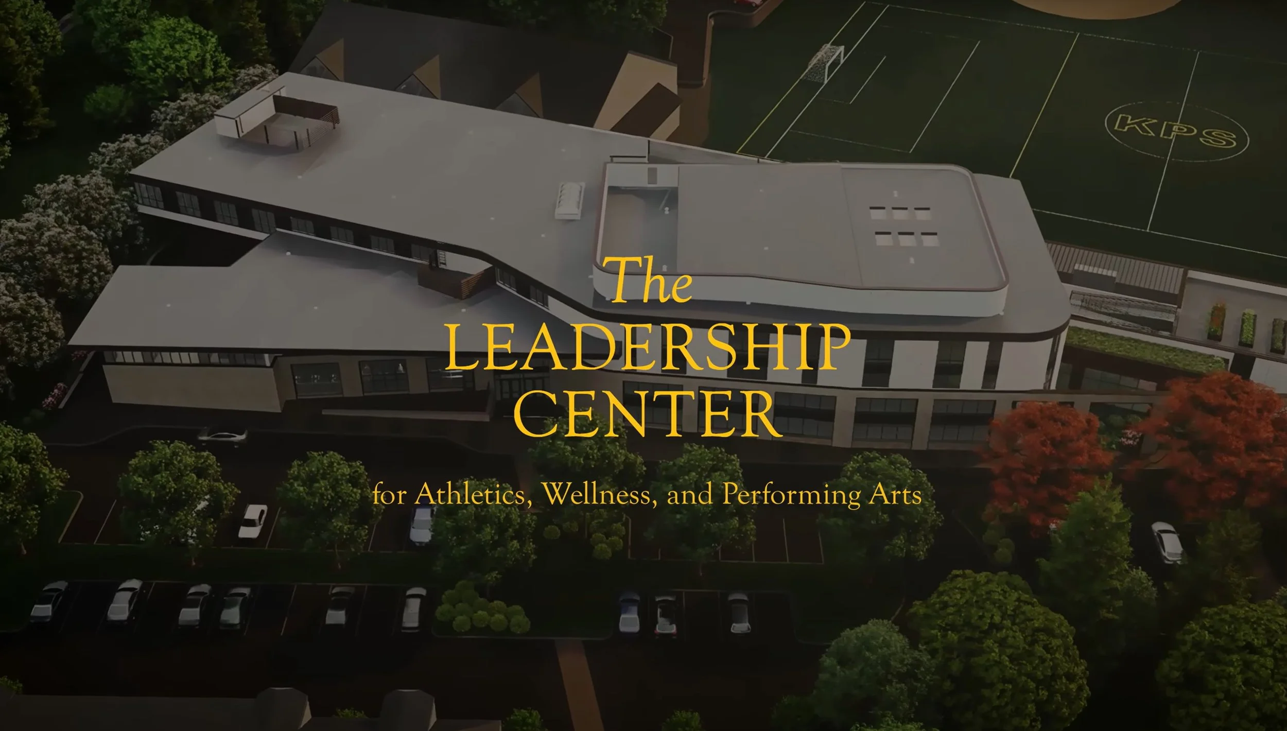The Leadership Center for Wellness, Athletics, and the Performing Arts
Kent Place School | Summit, NJ
The Kent Place Leadership Center emerges from a deliberate and thoughtful integration of two seemingly disparate disciplines—athletics and theater—into a unified architectural expression of performance. This new facility replaces a long-serving domestic structure that, over time, had become a shared space for the theater department and the overflow needs of the adjacent athletic field house. In its place, the Leadership Center offers a purpose-built environment that honors and elevates both programs equally.
The design concept is rooted in the belief that the development of young women requires a holistic approach—one that nurtures the mind, body, and soul. While athletics and theater are often viewed as unrelated, the Leadership Center challenges this notion by creating shared spaces that celebrate the discipline, creativity, and leadership inherent in both pursuits.
At the heart of the building is a symbolic and functional gesture: an eight-of-a-mile internal running track that loops through and around the structure in the form of an infinity symbol. Spanning two floors and bridging over itself above a double-height lobby, the track physically and metaphorically connects the two wings of the building—athletic and performing arts—underscoring the continuous journey of personal growth and leadership.
This architectural union reflects Kent Place School’s mission to cultivate well-rounded leaders. By bringing together spaces for physical training, artistic expression, and intellectual development under one roof, the Leadership Center becomes more than a building—it becomes a vessel for transformation.
Design Team
Lorenzo Mattii, AIA - Principal, Design Lead | While previously employed by JCJ Architecture
Larry Sassi, AIA - Project Architect
Tao Zhang | Currently at Urban Quotient
Architect of Record: JCJ Architecture
Renderings: JCJ Architects











