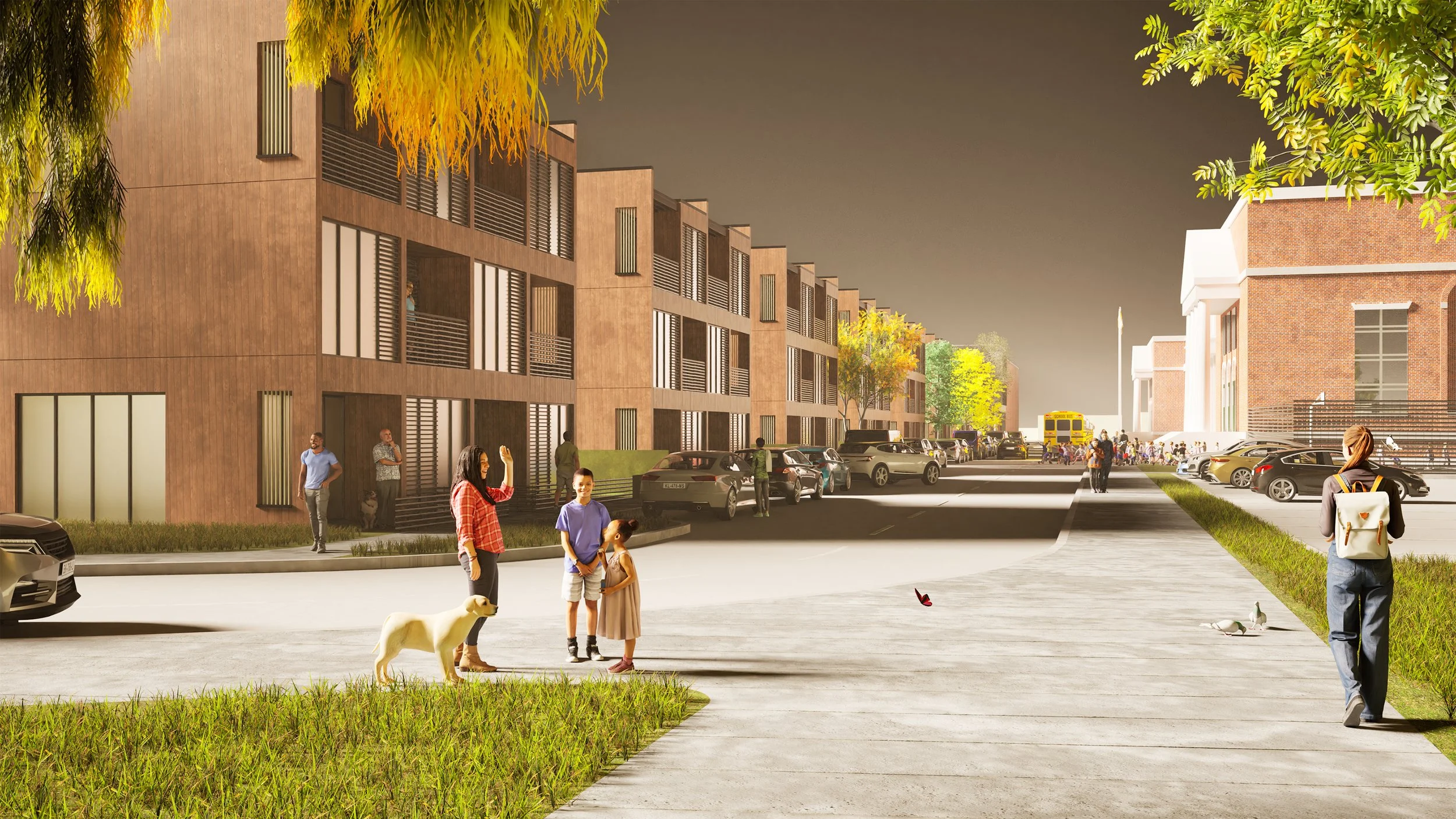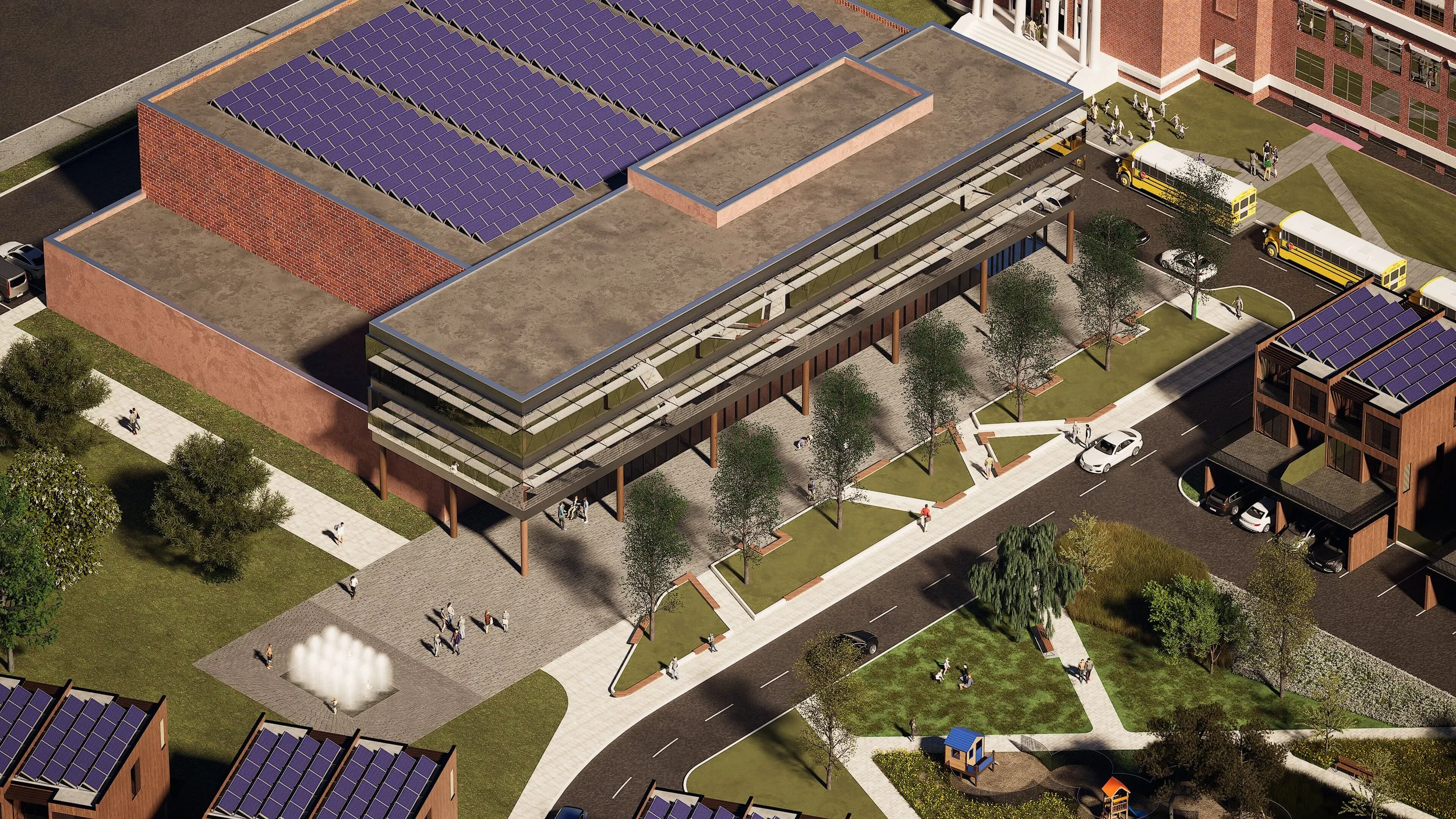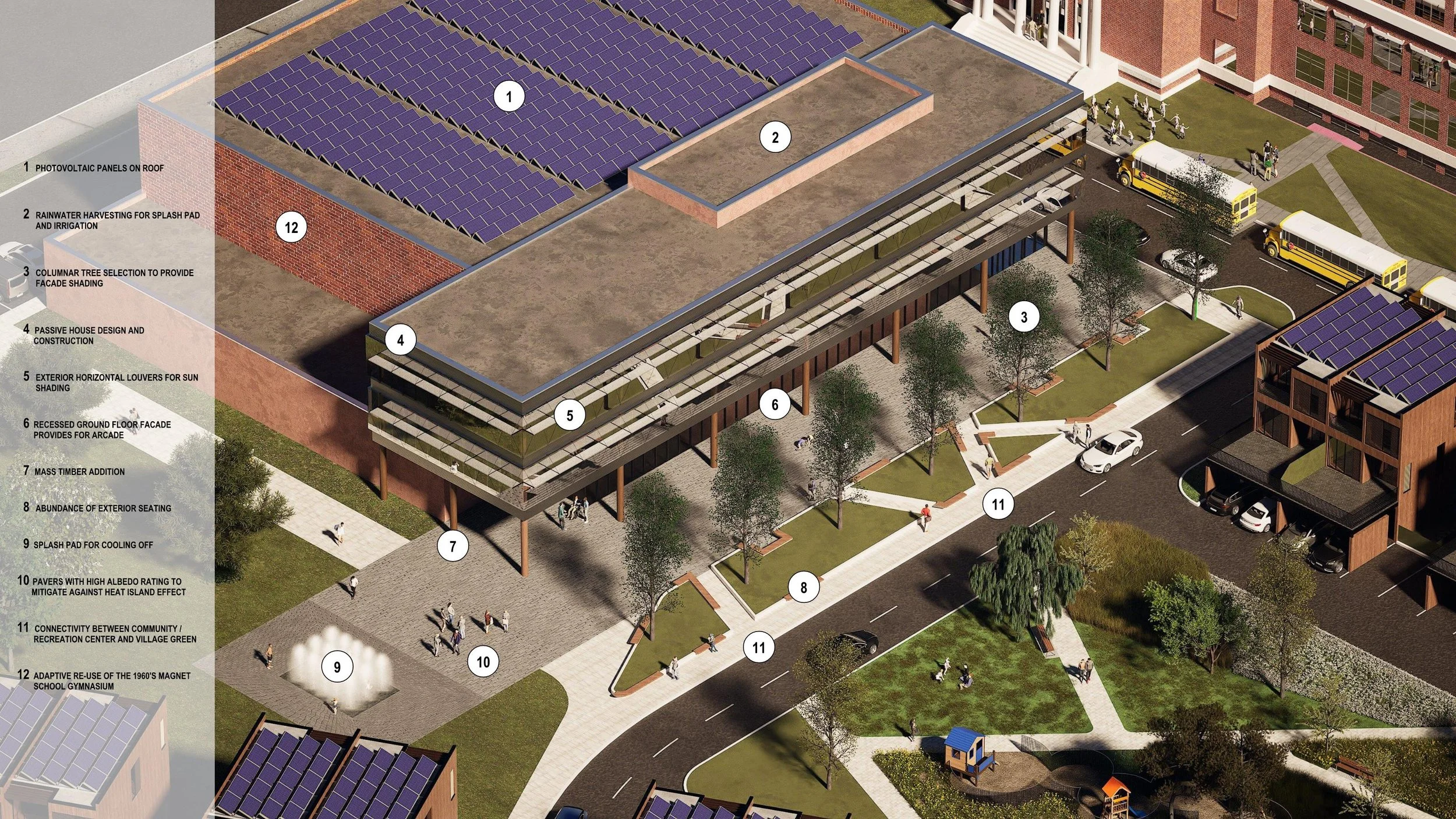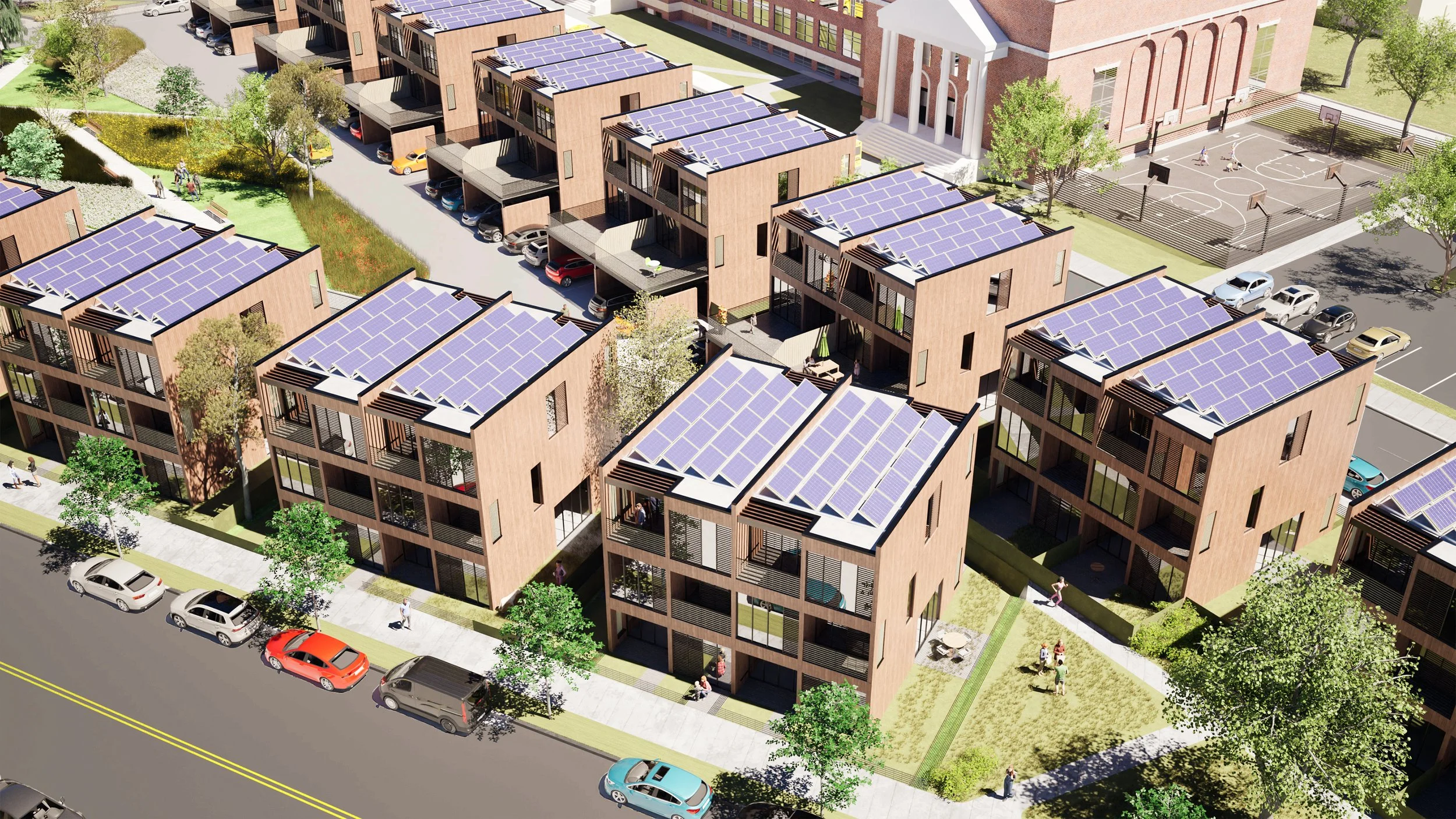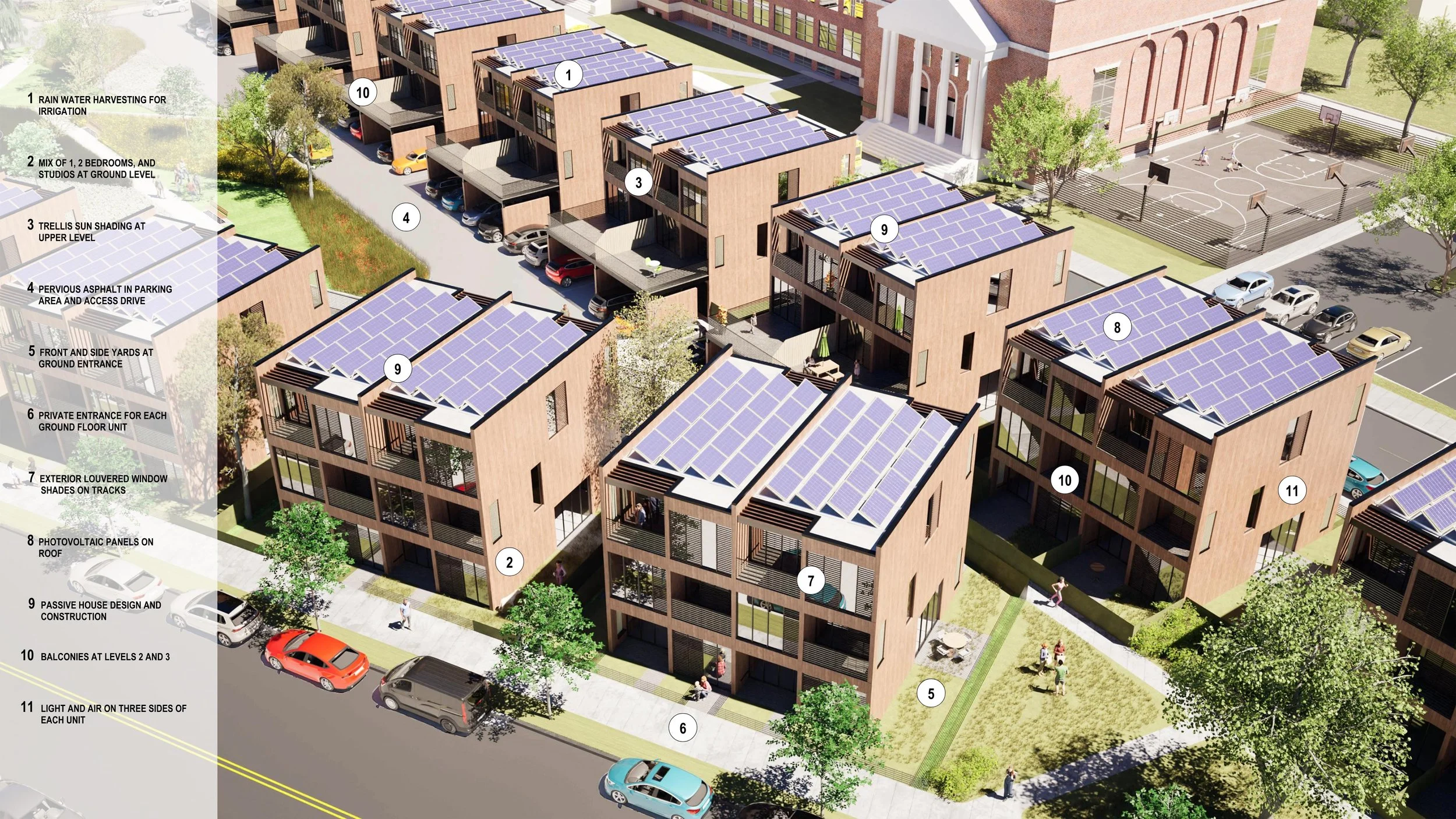Bassick Highschool Development
Empowerment Village: A Vision for Community Driven Development | Bridgeport, CT
A LEGACY OF RESILIENCE, A FUTURE OF EMPOWERMENT
The redevelopment of the Bassick High School site in Bridgeport, Connecticut, draws inspiration from the city’s enduring spirit—shaped by its maritime roots, industrial legacy, and evolution into a service-based economy. This proposal honors that resilience by placing the individual at the heart of a transformative, community-centered design.
The project is a synergy of three core components: education, housing, and community development. Together, they form a cohesive ecosystem designed to empower residents, foster independence, and cultivate a sense of ownership over one’s future.
EDUCATION AS A CATALYST: THE REIMAGINED BASSICK HIGHSCHOOL
At the core of the site is the historic Bassick High School, re-envisioned as a beacon of opportunity. By removing the obstructive 1967 addition and restoring the original façade, the school is returned to its rightful prominence—both visually and symbolically.
The revitalized building will house two charter schools, creating a dynamic educational hub that anchors the neighborhood. A newly designed “Bassick Street” enhances accessibility and visibility, while a row of townhomes across the street integrates the school into the fabric of the community, reinforcing the connection between learning and living.
THE VILLAGE: HOUSING THAT SUPPORTS DIGNITY AND INDEPENDENCE
The residential village is designed to reflect the values of dignity, privacy, and community. Each townhome is crafted with dual frontages—one facing the street, the other engaging with a shared village green. This layout eliminates the traditional “back side,” promoting openness and interaction while preserving personal space.
Key features include:
Mixed-income housing with a blend of studios, one-bedroom apartments, and two-bedroom duplexes.
Private outdoor spaces for every unit, including side gardens, balconies, and decks.
Discreet parking solutions, with rear parking hidden beneath elevated decks to maintain a pedestrian-friendly streetscape.
Thoughtful massing that respects the surrounding neighborhood, with three-story buildings that balance density and openness.
This housing model supports a diverse community, offering affordable options while fostering pride and independence through thoughtful design.
THE COMMUNITY CENTER: A HUB FOR GROWTH AND CONNECTION
At the heart of the development lies the community center—an anchor for recreation, workforce development, and shared amenities. Inspired by the traditional New England village green, this space is both a literal and symbolic center of community life.
The center will offer:
Workforce training programs to equip residents with skills for the modern economy.
Recreational facilities that promote health and well-being.
Shared amenities for residents, reinforcing the connection between home and community.
This multi-functional space is designed to uplift individuals while strengthening the social fabric of the neighborhood.
A UNIFIED VISION: EMPOWERMENT THROUGH DESIGN
Every element of this proposal—from the restored school to the integrated housing and vibrant community center—is rooted in a singular vision: to empower the people of Bridgeport. By fostering education, supporting stable housing, and nurturing community engagement, this development offers more than just buildings—it offers a pathway to self-determination.
This is not just a place to live. It is a place to grow, to learn, and to thrive.
Design Team:
Lorenzo Mattii, AIA - Lead Design, Visualizations
Jesse Allen, Designer | Presently at RAMSA
Kenyon Zimmerman, Visualizations
Partners:
Civic Builders | Lender and Developer for Charter Schools
The Delaine Companies | Developer for Workforce Housing
Baker Tilly
NCV Capital
SCCS Group




