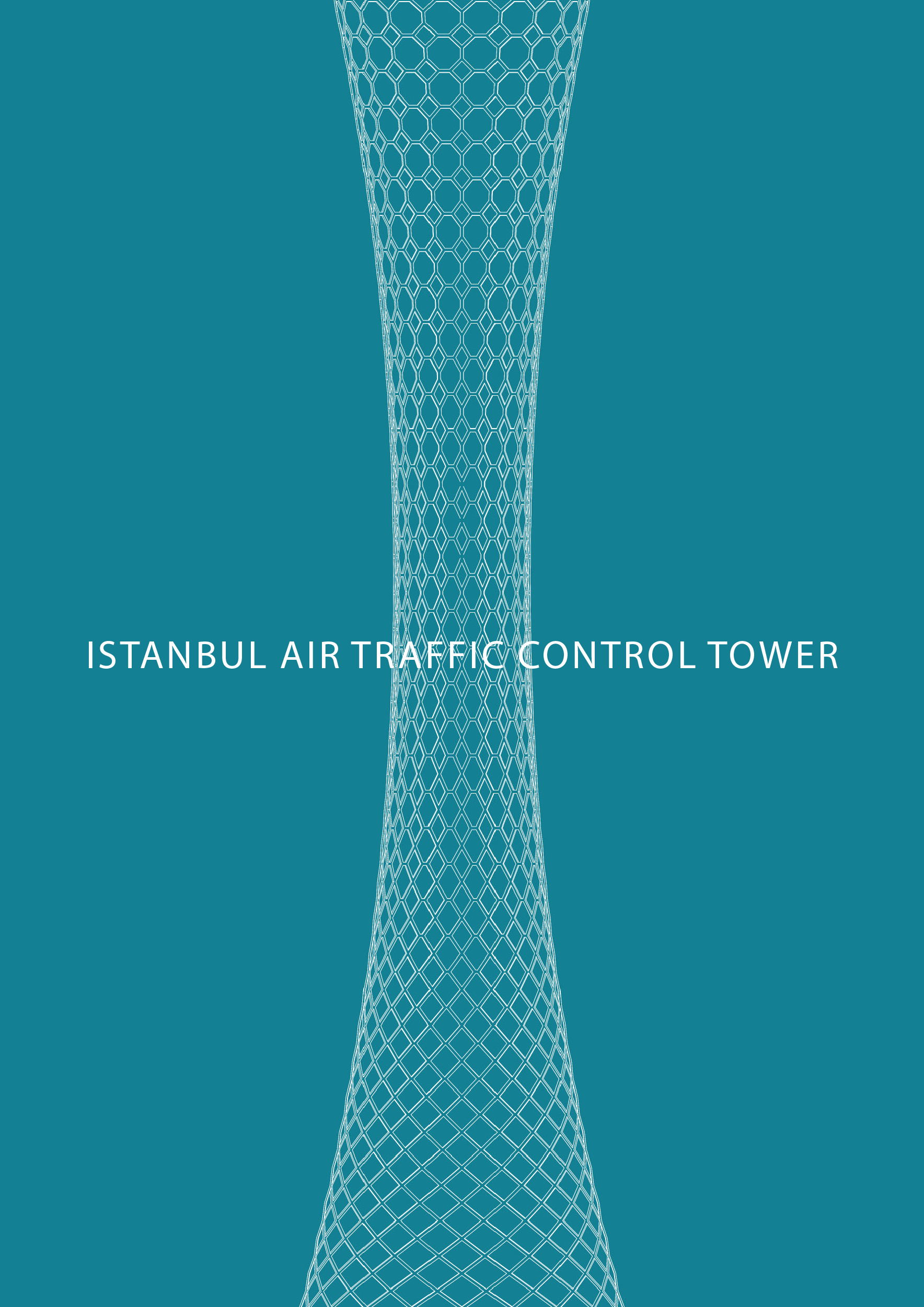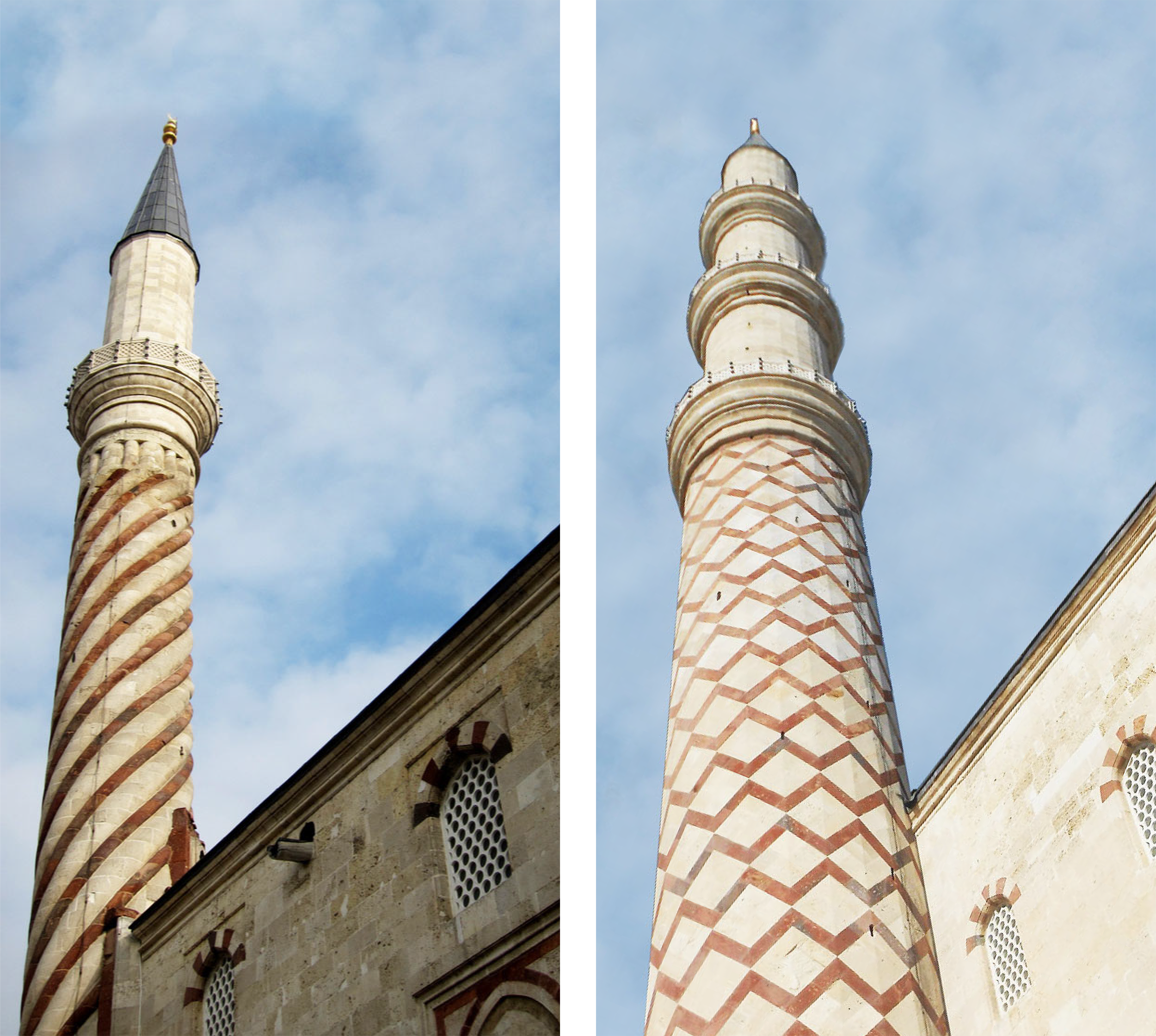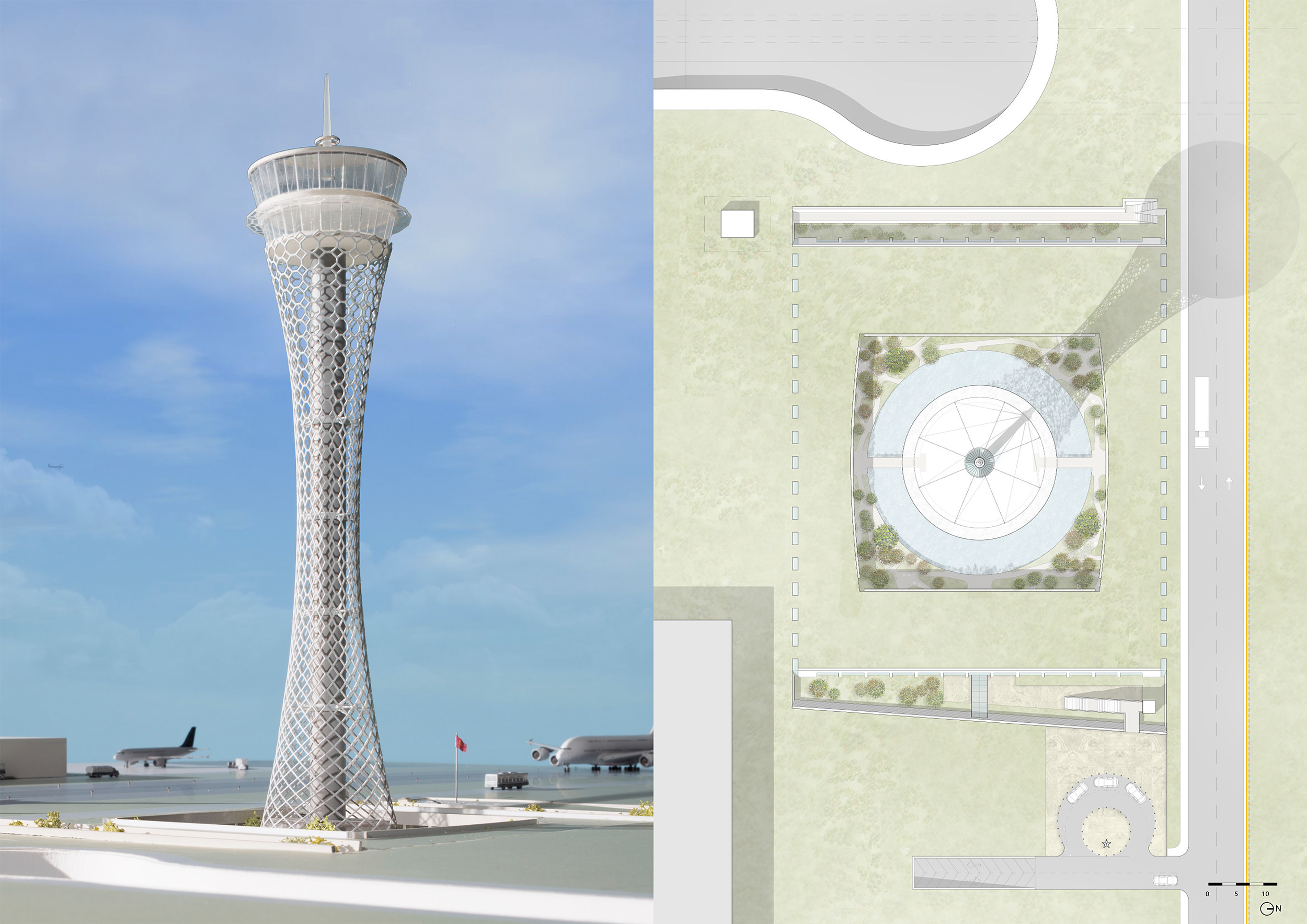

AN ICONIC TOWER The design objective for the Istanbul Airport Control Tower sought to create a functional, iconic, and quintessentially Turkish structure. Control Towers are often identified as the most symbolic element of airport architecture. Three alternatives were produced, each with a particular character. Elevations: (L) Cable Tower (M) Leaning Tower (R) Lattice Tower

THE CABLE TOWER The structure is stabilized by tension cables, minimizing the material required to resist wind loads and seismic activity prevalent in the area. The base building, which accommodates much of the ground facilities, becomes the springing point for the cable anchorage. Thus, the two are tied together visually and formally. Axonometric (L) | Section (R)

THE LEANING TOWER scheme structure leans as it ascends, with the reverse-projected base anchored within the ground level courtyard. This design could be economically achieved through slip-form concrete casting. It would be serviced by an inclined elevator. There are currently three manufactures enabling competitive bidding for inclined elevators available. Axonometric (L) | Section (R)

THE LATTICE TOWER (FEATURED) Scheme Three, our favorite scheme, is based on the concept of a slim tower being stabilized by a steel lattice structure of a complex geometry in the tradition of Ottoman lattice and masonry structures.


We explored several alternatives for the screened veil. Each of these patterns must be triangulated for sufficient rigidity to stabilize the structure on the horizontal load. The patters vary from highly-geometric, transforming from diagrid to an octagonal geometry to a more free distorted geometry. In each case, fabrication can be facilitated through standardization of the assembled elements. The designs were executed computationally in Rhino and Grasshopper

BRACING PATTERN STUDIES applied to physical model. Ultimately, Study #4 (at far Right) was featured in the Lattice Tower Scheme.

THE LATTICE TOWER with FEATURED BRACING. Physical Model (L) | Section (R)

STRUCTURAL CONCEPT The vertical stem is surrounded by a toroid screen which ties to the main stem to stabilize it for wind and earthquake loads.

The ground level facilities are organized around a sunken courtyard, thus, at a distance around the airport, the tower will rise elegantly out of the flat runway plane without being obstructed by the support structures. The environment created for the facilities within the courtyard is of an oasis garden with landscaping and water feature. It is also protected from the noise above. Virtually modeling in Rhino and rendered with Vray.

COURTYARD SECTION

CONTEXTUAL RESPONSE We believe that this scheme presents the most appropriate design for Istanbul Airport, particularly as it resonates and recalls the many towers and minarets of Ottoman architecture, their elegance and richness of pattern. Should we be selected, we would further explore, together with the client team, the most economical and appropriate geometry for the screen structure. Physical Model (L) | Plan (R)

Plans (L): Field Control Operation Room (above), Ramp Tower Control Room (below) | Cab Section (R)

Courtyard Level Plan (-1), left | Garden Level Plan (-2), right

PROGRAMMATIC LAYOUT
Air Traffic Control Tower
Istanbul International Airport | Istanbul, Turkey
Design Team
Moshe Safdie, FAIA - Safdie Architects
Lorenzo Mattii, AIA - Principal, Design Lead | While previously at Safdie Architects
Design Architect: Safdie Architects
Renderings and Graphics: Lorenzo Mattii
